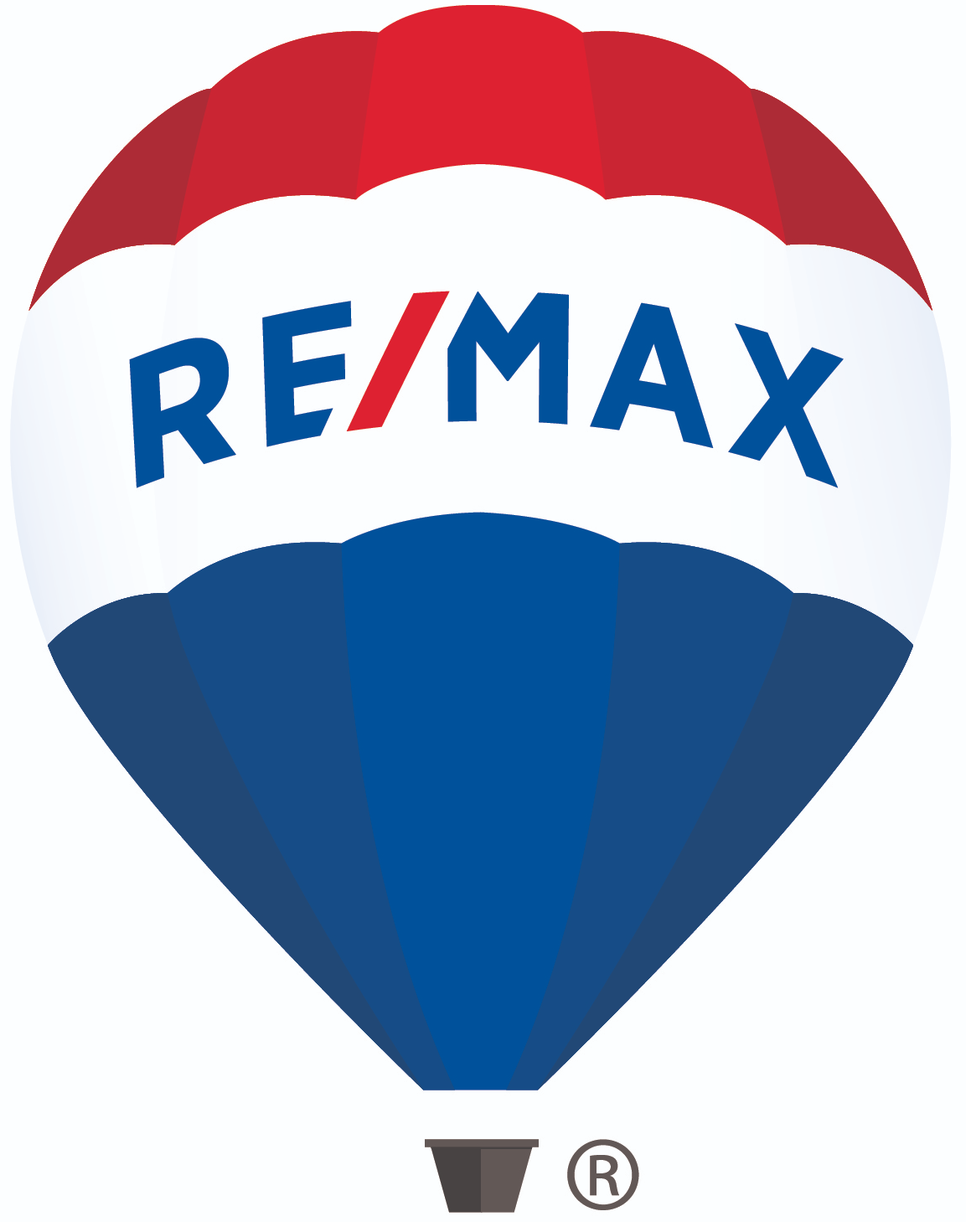The median home value in Emmitsburg, MD is $530,000.
This is
higher than
the county median home value of $386,522.
The national median home value is $308,980.
The average price of homes sold in Emmitsburg, MD is $530,000.
Approximately 63% of Emmitsburg homes are owned,
compared to 31% rented, while
6% are vacant.
Emmitsburg real estate listings include condos, townhomes, and single family homes for sale.
Commercial properties are also available.
If you like to see a property, contact Emmitsburg real estate agent to arrange a tour
today!
Learn more about Emmitsburg Real Estate.
Experience the pinnacle of tranquil country living in this exceptional 3-bedroom, 2-bathroom ranch-style home. Located on a quiet cul-de-sac in Emmitsburg, Maryland, this residence boasts a coveted garage, a spacious level lot, and a serene ambiance ideal for peaceful living. This home and property seamlessly blend tranquility with convenience, offering a peaceful retreat just moments from urban amenities. Enjoy the freedom of owning your own single-family home, free from homeowner's association dues, allowing you to customize and expand your living space to suit your lifestyle. Noteworthy updates include a roof replacement and Gutter Helmet installation in August 2014, a backyard fence added in December 2018, an additional sump pump installed in November 2023, and various window replacements and updates. Step inside to discover a well-appointed interior with an open floor plan, large kitchen with steps to outside back yard patio area, hardwood flooring throughout the main level, three bedrooms and a full bathroom on the main level. The lower level features an open area suitable for a remote office, recreation room, or play area, complete with a full bathroom, laundry area, and ample storage space. Outside, the expansive yard and patio provide endless opportunities for outdoor activities, gardening, grilling, and entertaining. Nearby restaurants include The Carriage House, Ott House Pub, The Palms, and Rube's Crab Shack. Jubilee Foods, the local grocery store, is within walking distance. Mount Saint Mary's University and the National Fire Academy are just 5 minutes away. Ski Liberty, also known as Liberty Mountain Resort, is located in Carroll Valley, Pennsylvania, near Fairfield, approximately 15 minutes from the property. Conveniently, there is access to Route 15, grocery stores, restaurants, schools, and local orchards. Downtown Frederick is just a 25-minute drive. Emmitsburg, Maryland, is located 10 miles south of Gettysburg, Pennsylvania where the historic Gettysburg Battlefield and the pivotal Battle of Gettysburg took place during the American Civil War. Stop by to visit the many historic sites and museums in Gettysburg. Don't miss this rare opportunity to own a slice of country paradise. Schedule your showing today!
Here is your opportunity to own a spacious single-family home conveniently located near historic towns, ski/recreation areas and within easy driving distance to major metro areas. With four bedrooms, two full and two half baths, finished basement and spacious layout, you will enjoy almost 4,000 square feet of living space. When not inside enjoying the many features of your home, step out into the gorgeous and private back yard where you will find a peaceful setting which shows off the best of nature.
Great opportunity to own this Rare gem. The property is quite unassuming in look, but contains immense potential. It has been totally renovated and rebuilt from the bones. Used as a student housing, it drew a great income of almost $4000/month. The property has Unit A with 6 beds and 2 bath. Unit B is a garage converted into in-law suite with 1bed 1 bath and kitchen. All with independent AC heating. This property is qualified to be used as an Air B&B, Aged housing, Office or many other uses. The income potential can be upward of $4k/month. Talk to lister to discuss other potential uses.
Wow look no further, this is the home you've been waiting for!!! This home has a ton of space for you and your family. It is move in ready. The home offers 4 spacious bedrooms and 2 Full baths. As you enter the main level you will notice the nice open floor plan. As you first walk in you will enter the family room and will notice it offers you plenty of space for entertaining. It also has a lot of windows allowing natural light into the home. Next to the family room will be the dining room. After the dining room will lead you into the nice open kitchen. The kithcen will offer you brand new Stainless steel appliances. With brand new cabinets and granite counter tops. To finish out the main level will be a nice size bedroom and full bathroom. As you go upstairs it will provide you with 3 more nice size bedrooms and another full bathroom. The home is freshly painted and new flooring throughout!!! Outside the home will have plenty of space for parking with the 2 car garage and additional parking in the drive way. Also there is plenty of space outside for entertaining your guest as well with the home offering you over more than an acre of land. Call and make your appointment today!!!
Copyright © 2024 Bright MLS Inc. 

Website designed by Constellation1, a division of Constellation Web Solutions, Inc.
