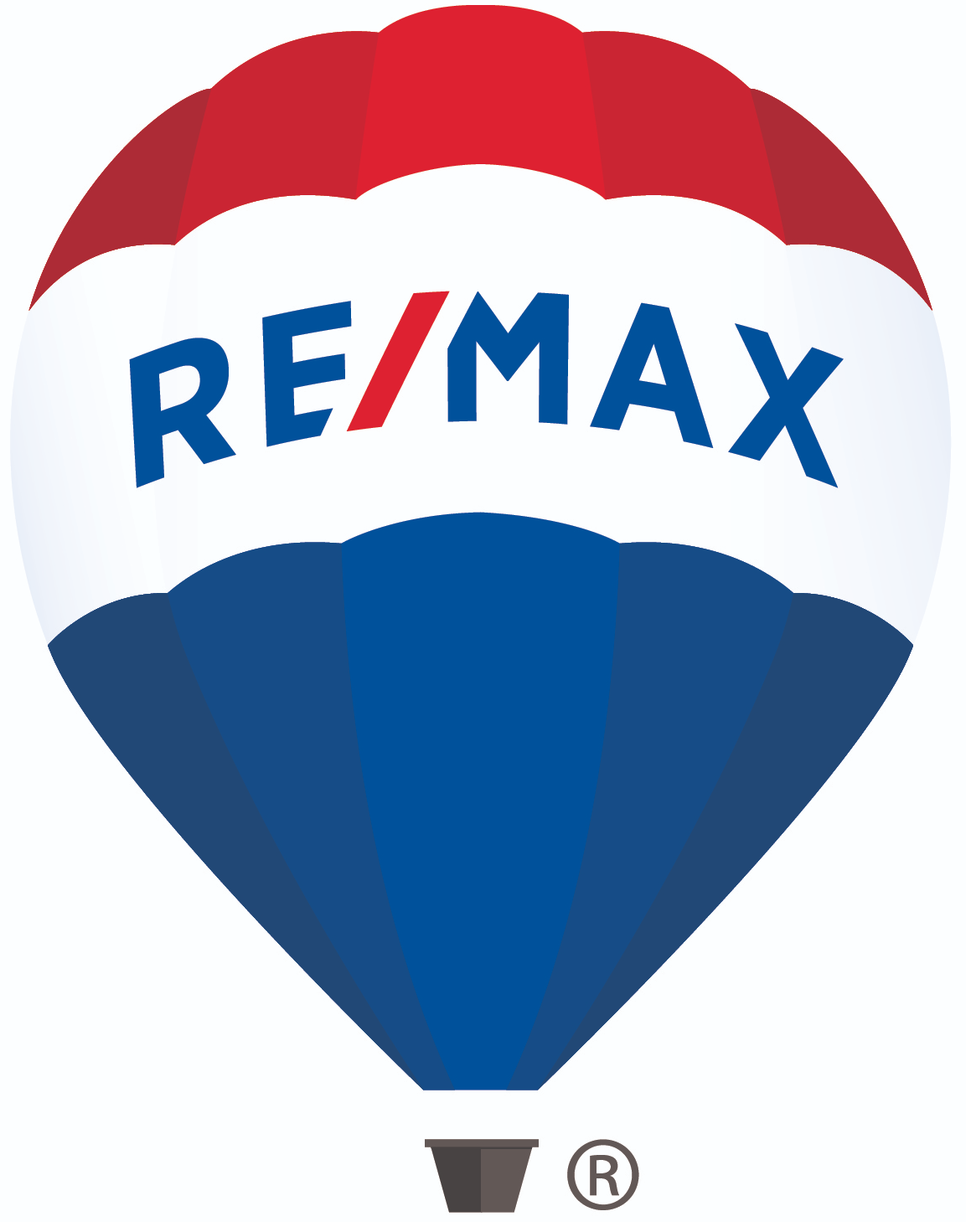The median home value in Sparks, MD is $295,000.
The national median home value is $308,980.
The average price of homes sold in Sparks, MD is $295,000.
Sparks real estate listings include condos, townhomes, and single family homes for sale.
Commercial properties are also available.
If you like to see a property, contact Sparks real estate agent to arrange a tour
today!
Learn more about Sparks Real Estate.
This contemporary masterpiece underwent a stunning renovation in 2022. Nestled on a tranquil 14-acre estate, this home offers the perfect blend of modern luxury and natural seclusion. 4 bedrooms, 3 full bathrooms has something for everyone. Bring your bags, this destination home is waiting for you. The thoughtfully designed open floor plan offers the convenience of single-level living, yet it also boasts a loft and a walk-out basement, providing versatility for your lifestyle needs. The heart of this home is the custom kitchen, showcasing elegant waterfall quartz countertops, a built-in refrigerator, and a captivating gold hood vent. Step outside onto the inviting covered porch, where you can immerse yourself in the splendor of the surrounding nature. The detached two car garage is perfect for the car enthusiast with it's own dedicated heating system and built in custom hardwood cabinets for storage. Or use the space for entertaining and relaxation creating the ideal space for gatherings and quality time with friends. Schedule your showing now!
Grandview (circa 2003) â Everything about this 80-acre country estate reveals its bespoke origin. Absolute privacy was paramount, leading to a home that is invisible from the road. Parcels in the Maryland countryside were scoured for a decade before this specific grouping was chosen and assembled. At almost 600â high in the Belfast Valley, the views are arresting. From the flower gardens right outside your doors - cultivated to attract certain species of butterflies - through the majesty of the Greco-Roman fountain - quenching the thirst of native birds â through the endless topography of gently rolling hills - in every color of sun-kissed green â in all directions â lies a veritable feast for your senses. You have never seen a vista this far-reaching, heard nature this deeply, or consumed the beauty of Marylandâs countryside quite like this. Thatâs why this property is called Grandview. The selection of the land was just the beginning of the curation process. Every aspect of the 9,000 square foot main home was custom-made. The regionâs very best builder was brought to bear. Every cubic foot was imagined with the most maniacal attention to detail, gathering the most lavish and exotic of materials from all corners of the world, and calling for the most creative inspiration and execution of the skilled craftsmen and artisans assembled - all to construct such a masterpiece. And from its perch atop the grandest, natural spectacle in the Sparks countryside, a most profound sense of peace is yours. Complimenting the manor house is a charming Cottage (2BR/2BA, approx. 2,000 SF) for overflow family and friends, a Tenant House (3BR/2BA, approx. 2,000 SF) that is currently home to caretakers of the property and a Barn Complex, with ample room for grand entertainment ⦠or farm use. 40+ acres of fenced pastures and tillable fields. Two separately deeded parcels with additional subdivision potential. The property is not encumbered by any conservation or preservation easement. If youâre looking for more than your âtypicalâ lovely Maryland estate - if youâre looking to transcend adjectives - this is The One.
Grandview (circa 2003) â Everything about this 80-acre country estate reveals its bespoke origin. Absolute privacy was paramount, leading to a home that is invisible from the road. Parcels in the Maryland countryside were scoured for a decade before this specific grouping was chosen and assembled. At almost 600â high in the Belfast Valley, the views are arresting. From the flower gardens right outside your doors - cultivated to attract certain species of butterflies - through the majesty of the Greco-Roman fountain - quenching the thirst of native birds â through the endless topography of gently rolling hills - in every color of sun-kissed green â in all directions â lies a veritable feast for your senses. You have never seen a vista this far-reaching, heard nature this deeply, or consumed the beauty of Marylandâs countryside quite like this. Thatâs why this property is called Grandview. The selection of the land was just the beginning of the curation process. Every aspect of the 9,000 square foot main home was custom-made. The regionâs very best builder was brought to bear. Every cubic foot was imagined with the most maniacal attention to detail, gathering the most lavish and exotic of materials from all corners of the world, and calling for the most creative inspiration and execution of the skilled craftsmen and artisans assembled - all to construct such a masterpiece. And from its perch atop the grandest, natural spectacle in the Sparks countryside, a most profound sense of peace is yours. Complimenting the manor house is a charming Cottage (2BR/2BA, approx. 2,000 SF) for overflow family and friends, a Tenant House (3BR/2BA, approx. 2,000 SF) that is currently home to caretakers of the property and a Barn Complex, with ample room for grand entertainment ⦠or farm use. 40+ acres of fenced pastures and tillable fields. Two separately deeded parcels with additional subdivision potential. The property is not encumbered by any conservation or preservation easement. If youâre looking for more than your âtypicalâ lovely Maryland estate - if youâre looking to transcend adjectives - this is The One.
Copyright © 2024 Bright MLS Inc. 

Website designed by Constellation1, a division of Constellation Web Solutions, Inc.
